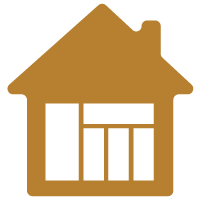
No Compromise Living
Room to Breathe, Reason to Celebrate: An Escape into Your Spacious Sanctury.
Beyond a mere address, Dorabjee Heights is a haven where life unfolds in grand proportions. As you step over the threshold, prepare to be enveloped by space & sun-drenched rooms that stretch effortlessly, whispering promises of laughter-filled gatherings and tranquil mornings.
Each abode is a meticulously crafted canvas, where elegance and functionality intertwine to paint a masterpiece of everyday living. Our abodes narrate a story of elegance, opulence and everything fine in between. From a seamless blend of functionality and thoughtful spatial designs, we welcome you to a home with endless possibilities- A home where life is wholesome.
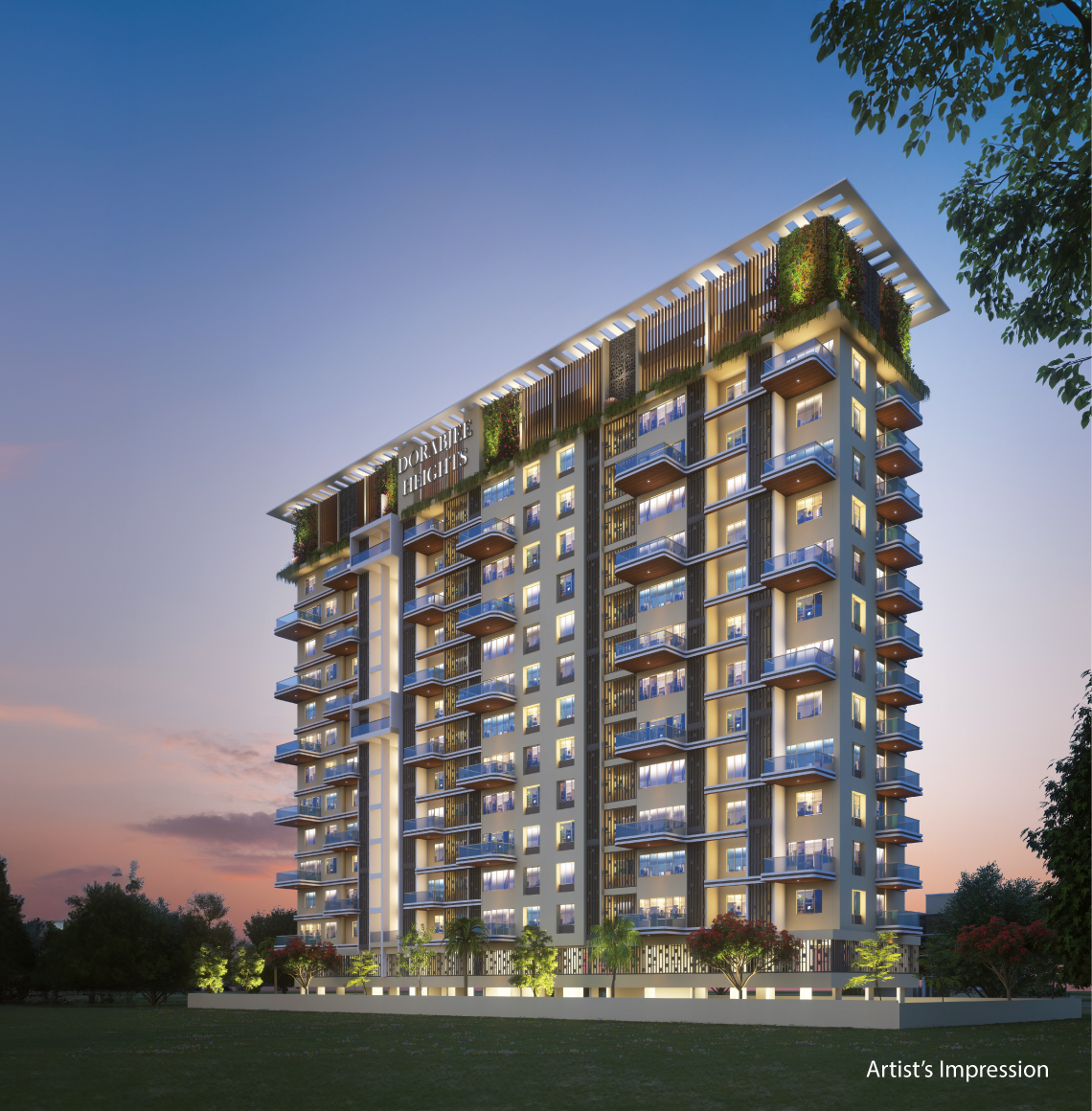

Room to Breathe, Reason to Celebrate: An Escape into Your Spacious Sanctury.
Beyond a mere address, Dorabjee Heights is a haven where life unfolds in grand proportions. As you step through the threshold, prepare to be enveloped by space & sun-drenched rooms that stretch effortlessly, whispering promises of laughter-filled gatherings and tranquil mornings.
Each abode is a meticulously crafted canvas, where elegance and functionality intertwine to paint a masterpiece of everyday living. Our abodes narrate a story of elegance, opulence and everything fine in between. From a seamless blend of functionality and thoughtful spatial designs, we welcome you to a home with endless possibilities- A home where life is wholesome.

Distinctive 2 & 3 BHK Spacious Homes

A Prime & Peaceful Residential Location
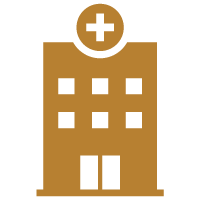
Proximity to Social Infrastructure
Like Top Schools and Hospitals
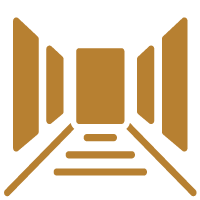
A Grand Entrance Lobby
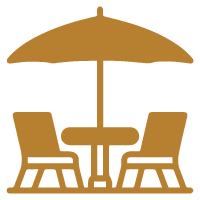
20+ Amenities
1. 4' by 2' tiles
2. Designer bathrooms provided
3. Full height kitchen dado from granite top
4. Wooden finish frames for all bathrooms
5. Euro Panel windows and sliding doors with mosquito nets (3 Tracks)
6. AC points in living room and all bedrooms
7. TV, telephone and internet points in living room and all bedrooms
8. Geyser point in all washrooms
9. Pipe gas provision in all kitchens from MNGL (Cost payable to MNGL directly from homeowner)
10. DG backup for full apartment except 15 ampere points
11. Provision to install dishwasher and washing machine in dry balcony
12. Provision for water purifier in all kitchens
13. Designer main door
1. EV charging point provision
2. Designer lobbies with ramps for senior citizens and differently abled
3. CCTV for common areas
4. Water softener plant for domestic use
5. RO plant for drinking water supply with dedicated connection in each flat and common over head tank
6. Landscaping on the periphery of the plot
7. 4 car park levels
8. Solar for common areas
9. Garbage chute for each floor
1. 4' by 2' tiles
2. Designer bathrooms provided
3. Full height kitchen dado from granite top
4. Wooden finish frames for all bathrooms
5. Euro Panel windows and sliding doors with mosquito nets (3 Tracks)
6. AC points in living room and all bedrooms
7. TV, telephone and internet points in living room and all bedrooms
8. Geyser point in all washrooms
9. Pipe gas provision in all kitchens from MNGL (Cost payable to MNGL directly from homeowner)
10. DG backup for full apartment except 15 ampere points
11. Provision to install dishwasher and washing machine in dry balcony
12. Provision for water purifier in all kitchens
13. Designer main door
1. EV charging point provision
2. Designer lobbies with ramps for senior citizens and differently abled
3. CCTV for common areas
4. Water softener plant for domestic use
5. RO plant for drinking water supply with dedicated connection in each flat and common over head tank
6. Landscaping on the periphery of the plot
7. 4 car park levels
8. Solar for common areas
9. Garbage chute for each floor
Rooftop Amenities
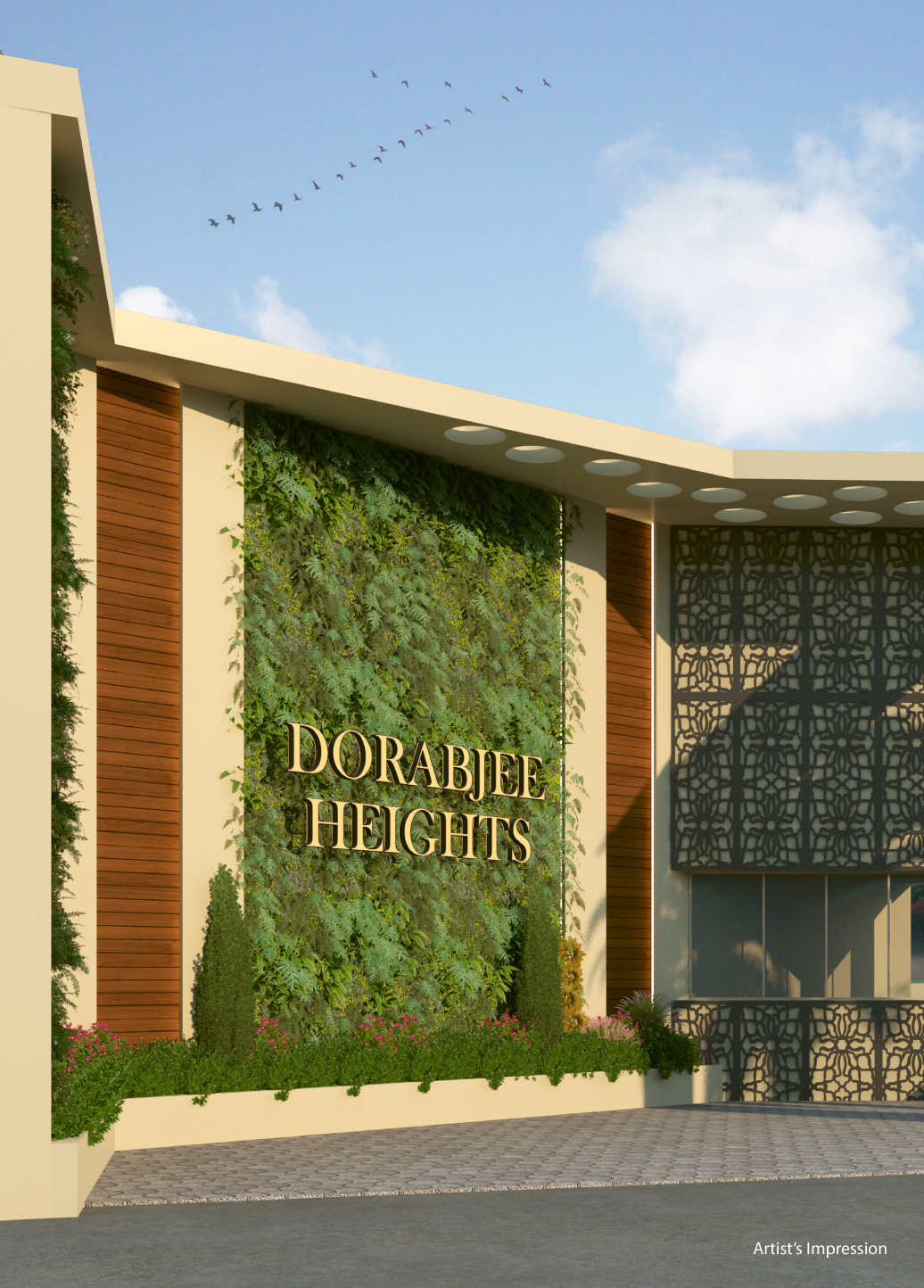
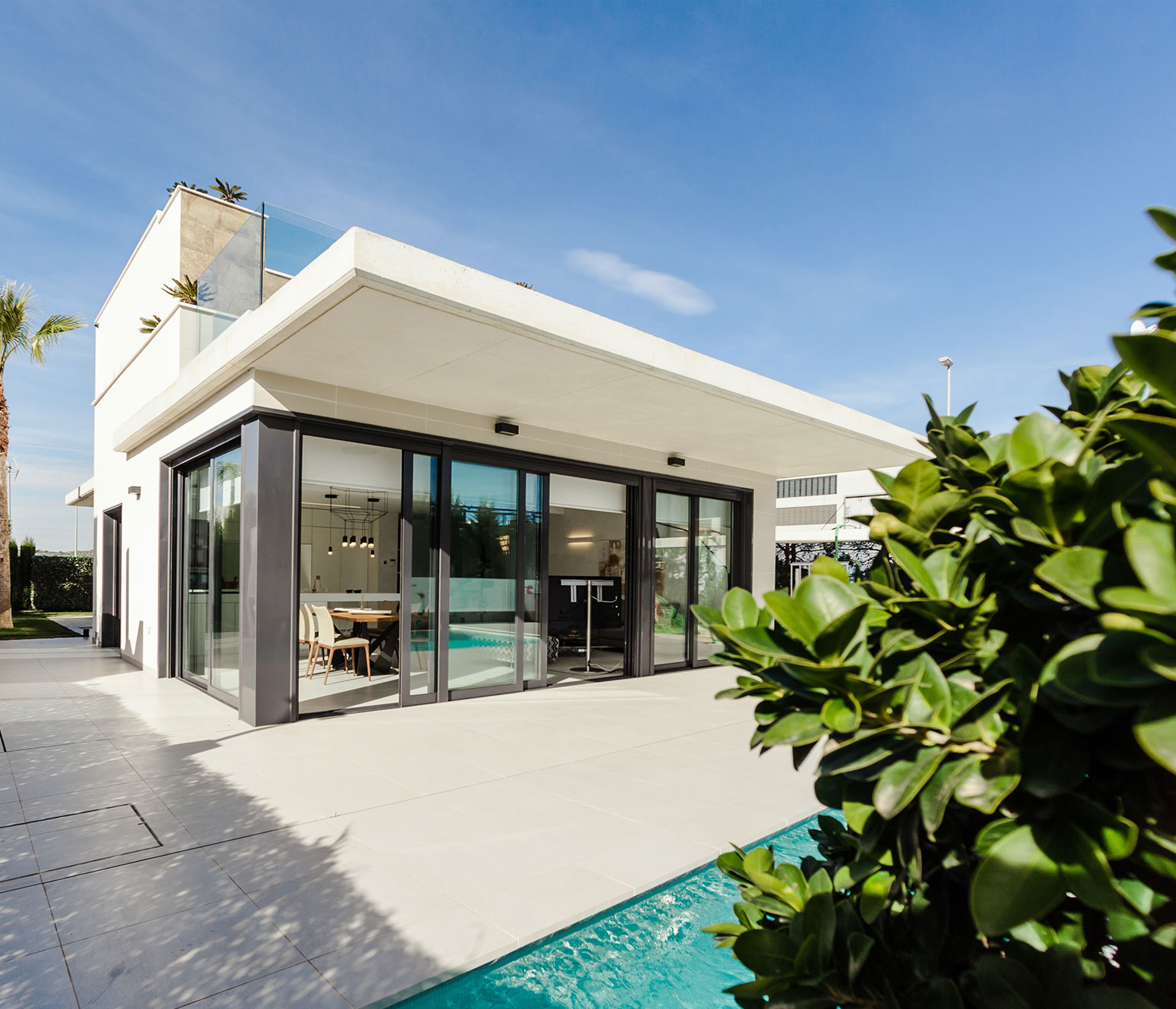
Room to Breathe, Reason to Celebrate: An Escape into Your Spacious Sanctury.
Beyond a mere address, Dorabjee Heights is a haven where life unfolds in grand proportions. As you step through the threshold, prepare to be enveloped by space & sun-drenched rooms that stretch effortlessly, whispering promises of laughter-filled gatherings and tranquil mornings.
Each abode is a meticulously crafted canvas, where elegance and functionality intertwine to paint a masterpiece of everyday living. Our abodes narrate a story of elegance, opulence and everything fine in between. From a seamless blend of functionality and thoughtful spatial designs, we welcome you to a home with endless possibilities- A home where life is wholesome.
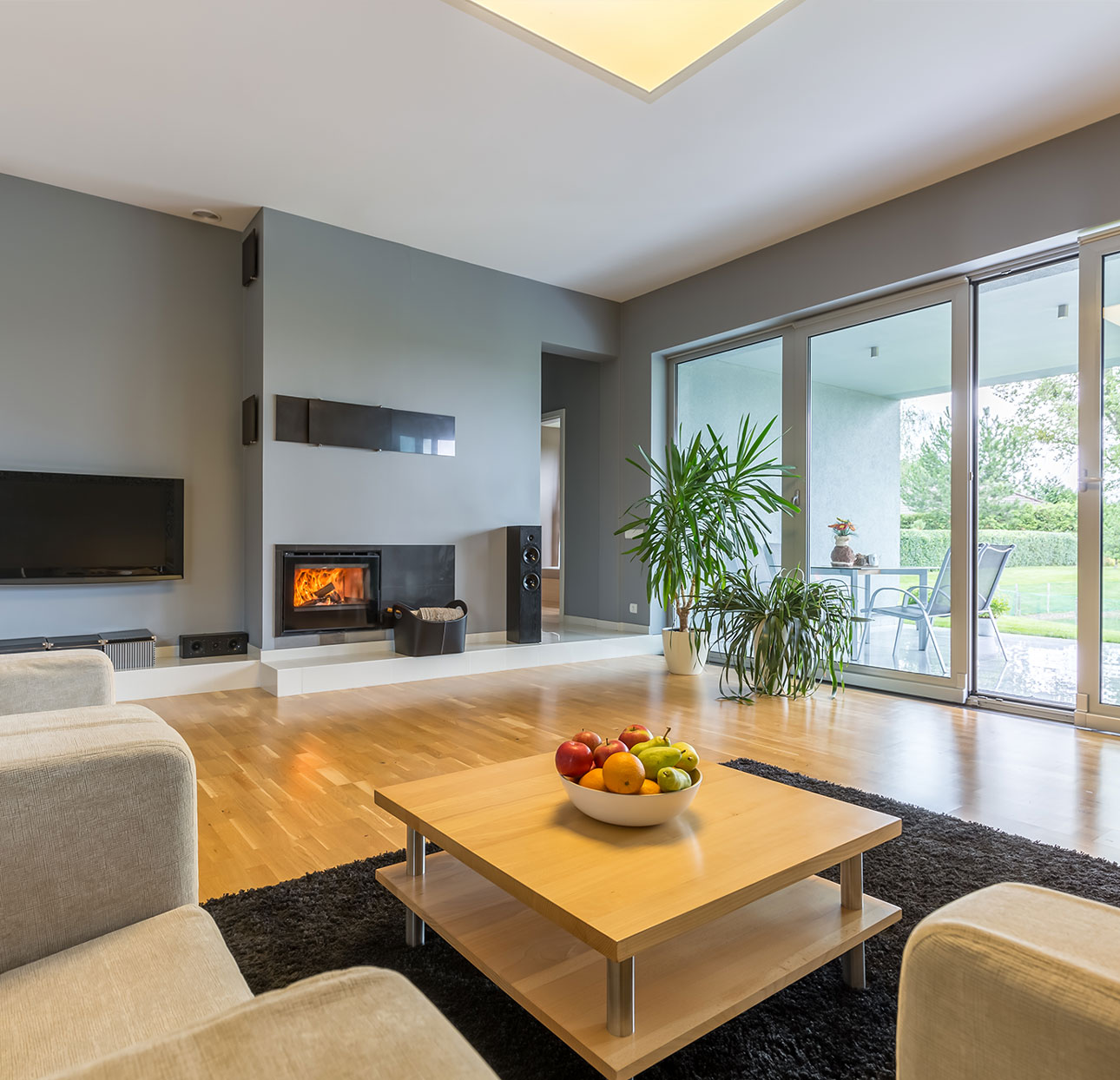
$ 466.00
$ 466.00
$ 399.00
$ 359.00
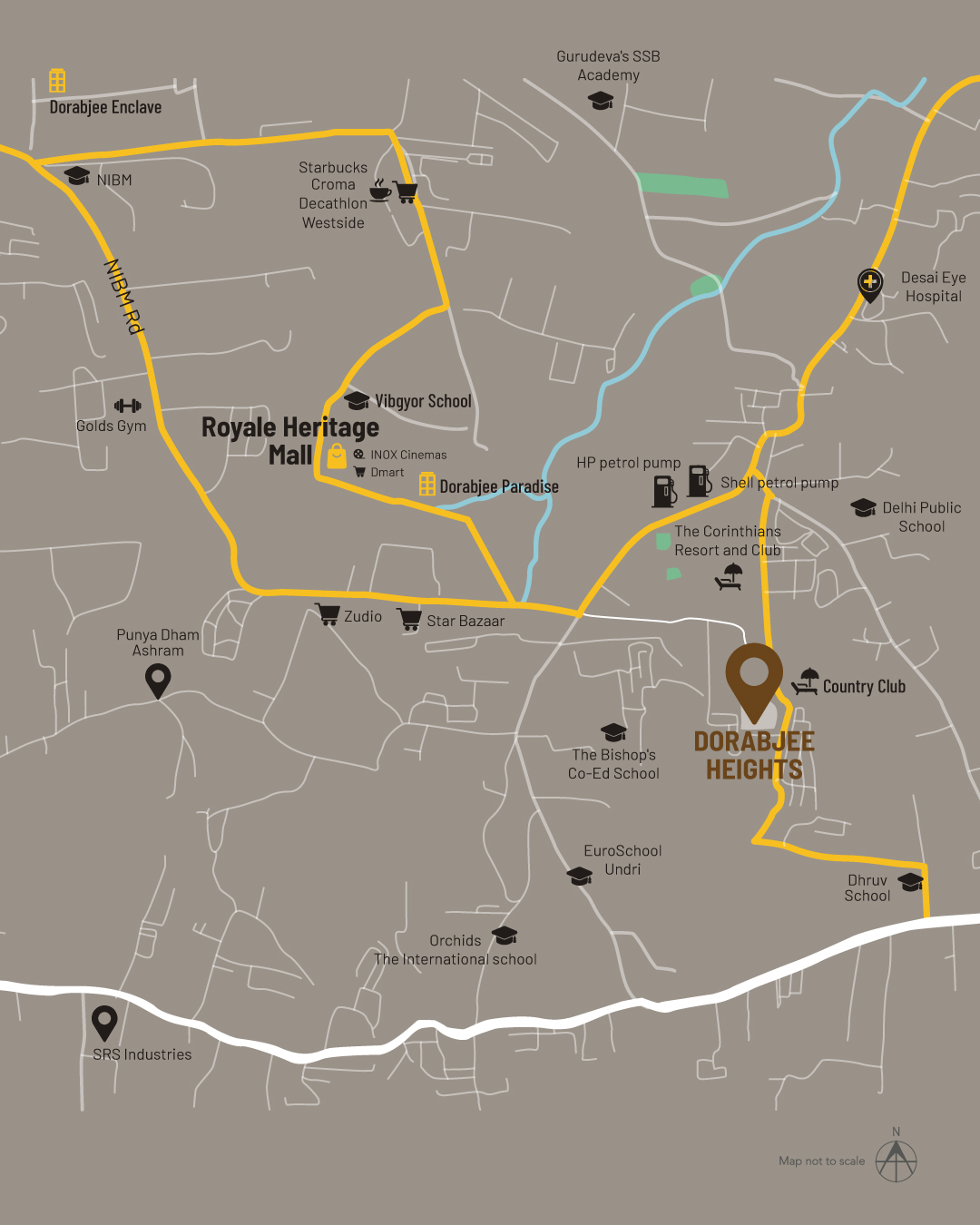
Royale Heritage Mall - 2.8 km
Star Bazaar - 1.5 km
Zudio - 1.5 km
MAX - 2.8 km
Pantaloons - 2.8 km
Dmart - 2.8 km
Westside - 4.3 km
Decathlon - 4..3 km
Croma - 4.3 km
INOX Cinemas - 2.8 km
Bumble Jumble - 2.8 km
Pizza Hut - 1.8 km
PIMLICO - 2.8 km
Irani Cafe - 2.8 km
Agent Jacks - 2.8 km
McDonalds - 2.8 km
Domino’s - 2.8 km
AUR Coffee - 2.8 km
FML - 3.5 km
BBQ Nation - 3.5 km
KFC - 3.5 km
Starbucks - 4.3 km
Delhi Public School - 1.2 km
The Bishop's Co-Ed School - 2.3 km
Vibgyor - 2.9 km
Golds Gym - 3.7 km
Ruby Hall Wanowrie - 4.2 km
Evolve Gym - 4.5 km Inamdar
Hospital - 6.6 km Command
Hospital - 7.5 km
Country Club - 100 m
The Corinthians Resort and Club - 600 m
IRIS Banquets - 2.8 km
Shell Petrol Pump - 1.2 km
HP Petrol Pump - 1.3 km
MG Road - 8.7 km
RSI - 10 km
Pune Station - 12km
Airport - 15 km
| Royale Heritage Mall | 2.8 km |
| Star Bazaar | 1.5 km |
| Zudio | 1.5 km |
| MAX | 2.8 km |
| Pantaloons | 2.8 km |
| Dmart | 2.8 km |
| Westside | 4.3 km |
| Decathlon | 4..3 km |
| Croma | 4.3 km |
| INOX Cinemas | 2.8 km |
| Bumble Jumble | 2.8 km |
| Pizza Hut | 1.8 km |
| PIMLICO | 2.8 km |
| Irani Cafe | 2.8 km |
| Agent Jacks | 2.8 km |
| McDonalds | 2.8 km |
| Domino’s | 2.8 km |
| AUR Coffee | 2.8 km |
| FML | 3.5 km |
| BBQ Nation | 3.5 km |
| KFC | 3.5 km |
| Starbucks | 4.3 km |
| Delhi Public School | 1.2 km |
| The Bishop's Co-Ed School | 2.3 km |
| Vibgyor | 2.9 km |
| Golds Gym | 3.7 km |
| Ruby Hall Wanowrie | 4.2 km |
| Evolve Gym | 4.5 km |
| Inamdar Hospital | 6.6 km |
| Command Hospital | 7.5 km |
| Country Club | 100 m |
| The Corinthians Resort and Club | 600 m |
| IRIS Banquets | 2.8 km |
| Shell Petrol Pump | 1.2 km |
| HP Petrol Pump | 1.3 km |
| MG Road | 8.7 km |
| Pune Station | 12 km |
| Airport | 15 km |